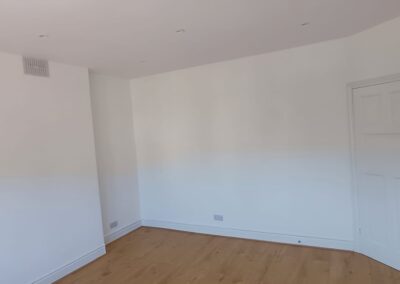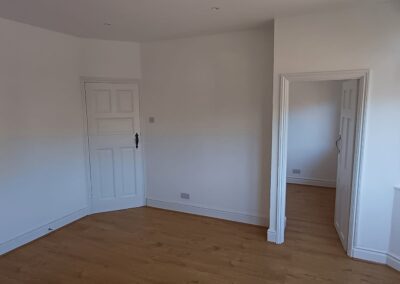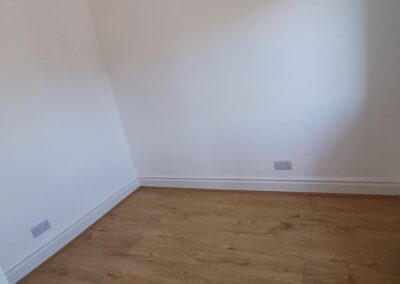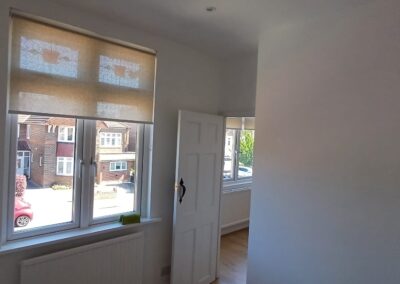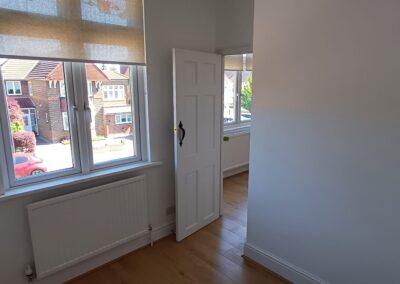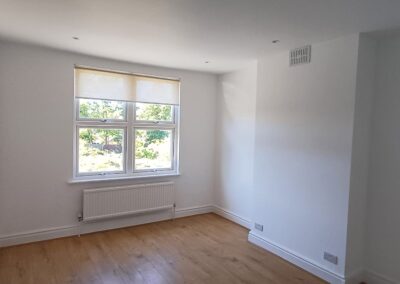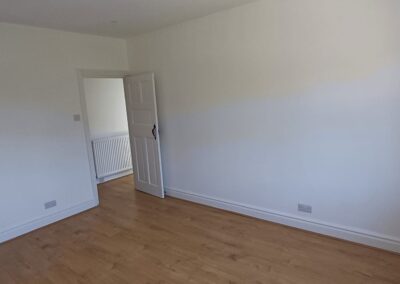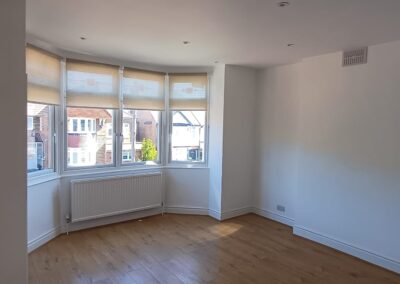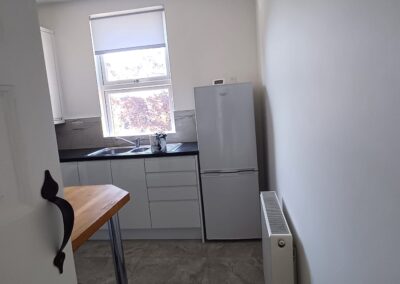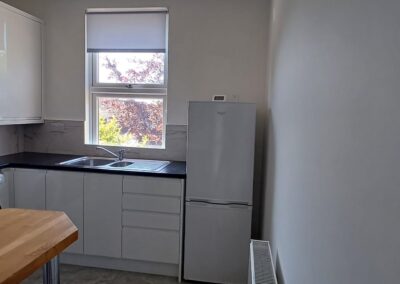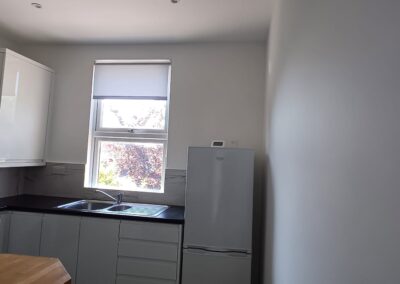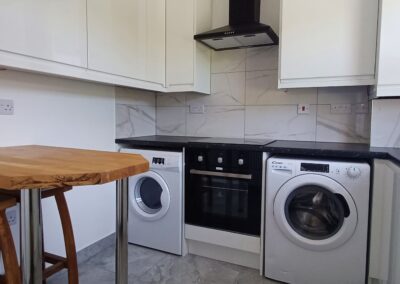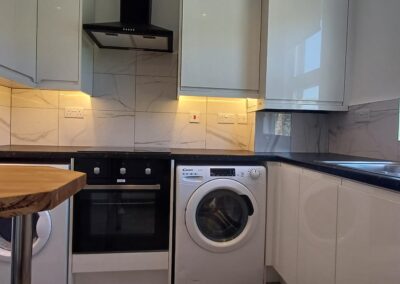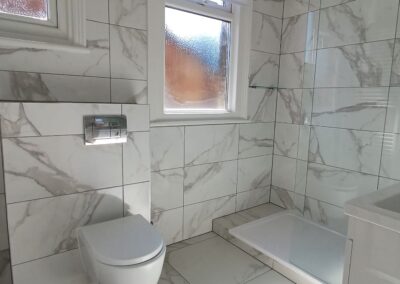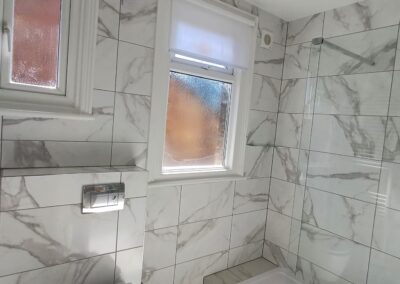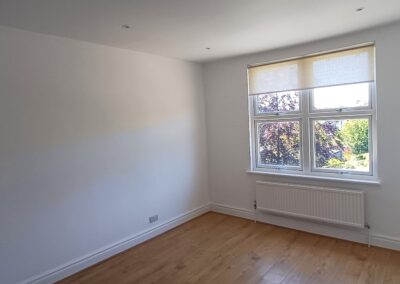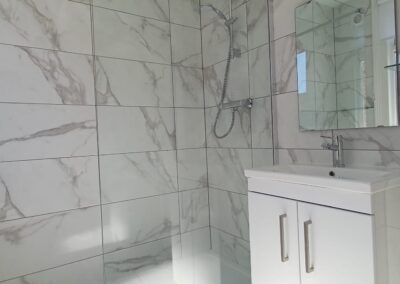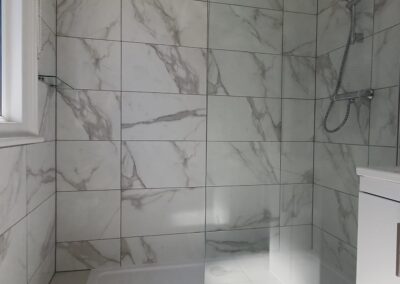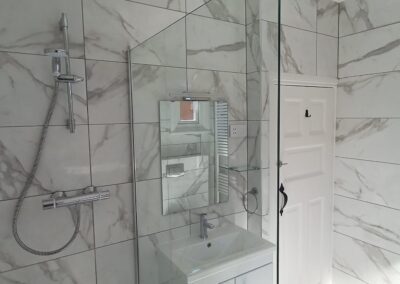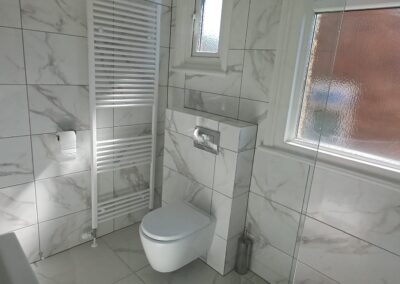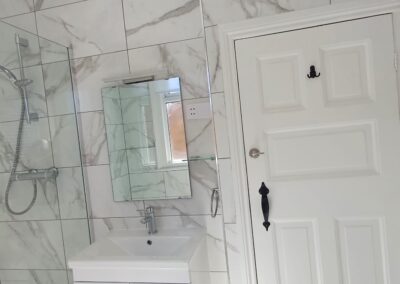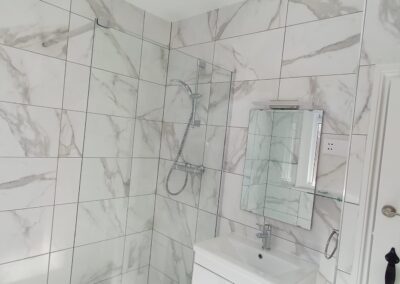Complete Interior Renovation
This project showcases a full-scale interior renovation that brought a fresh, cohesive look to the kitchen, bathroom, and living area. The client wanted a clean, modern design that still felt warm, functional, and timeless. Our goal was to create harmony across all rooms while tailoring each space to its purpose.
In the kitchen, we optimized layout and storage, using modern cabinetry, integrated appliances, and a neutral palette that balances utility with elegance. Subtle textures and under-cabinet lighting add depth and practicality, making the space perfect for both daily use and hosting.
The bathroom was transformed into a calming, spa-inspired retreat. A walk-in shower, floating vanity, and minimalist fixtures reflect a sleek design approach, while warm tones and layered lighting ensure comfort and tranquility.
The living space was redesigned to feel open, bright, and welcoming. Clean lines, natural wood accents, and soft, neutral tones tie into the kitchen design for a seamless flow. Strategic lighting and built-in elements enhance both the aesthetics and function of the room.
From start to finish, the renovation focused on consistency, quality materials, and a sense of balance — creating a unified, contemporary interior that feels like home.
Explore the gallery to see the transformation across all three spaces, including design details, materials, and final finishes.

