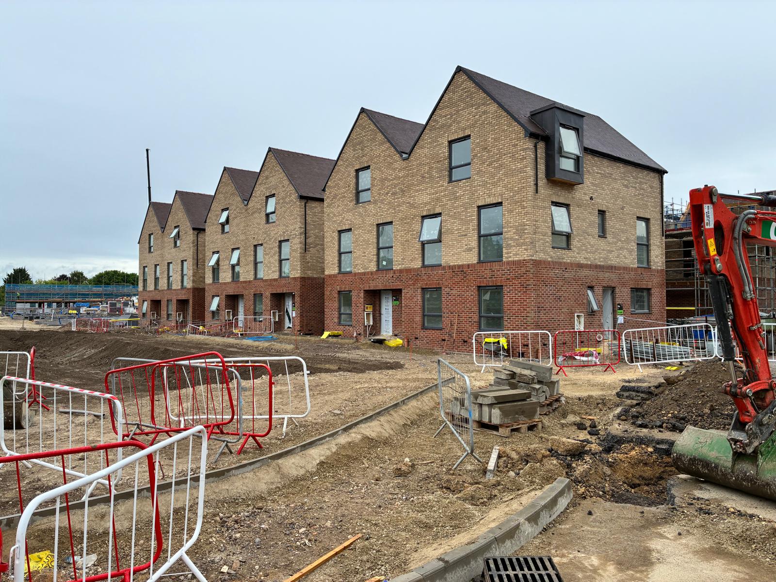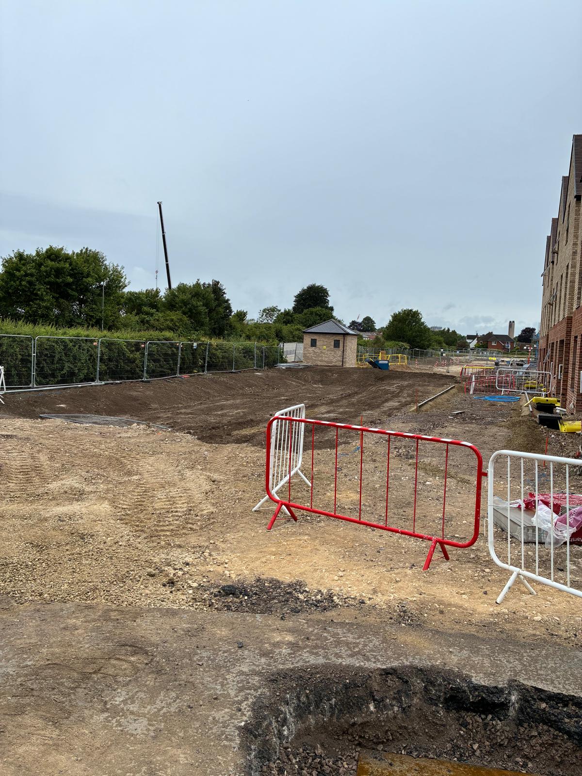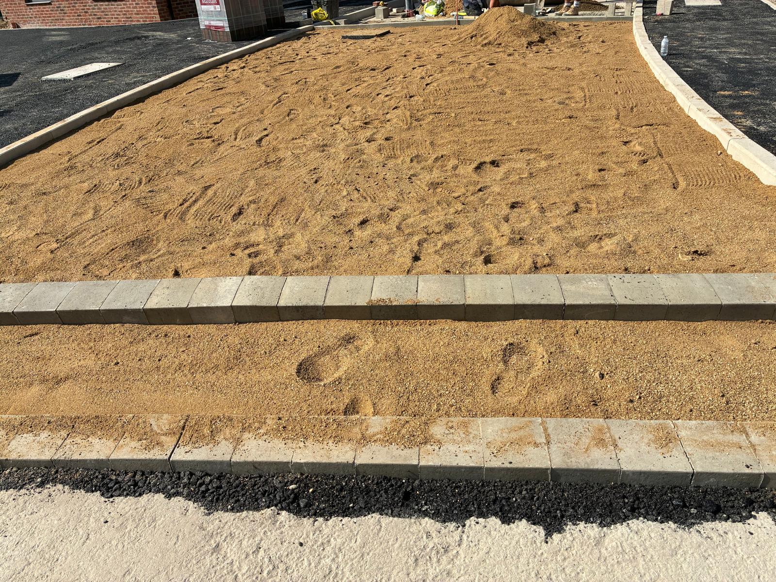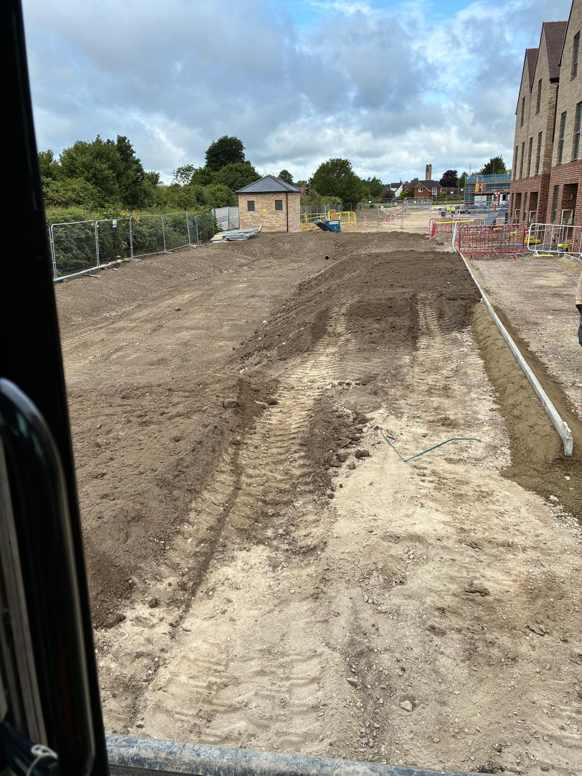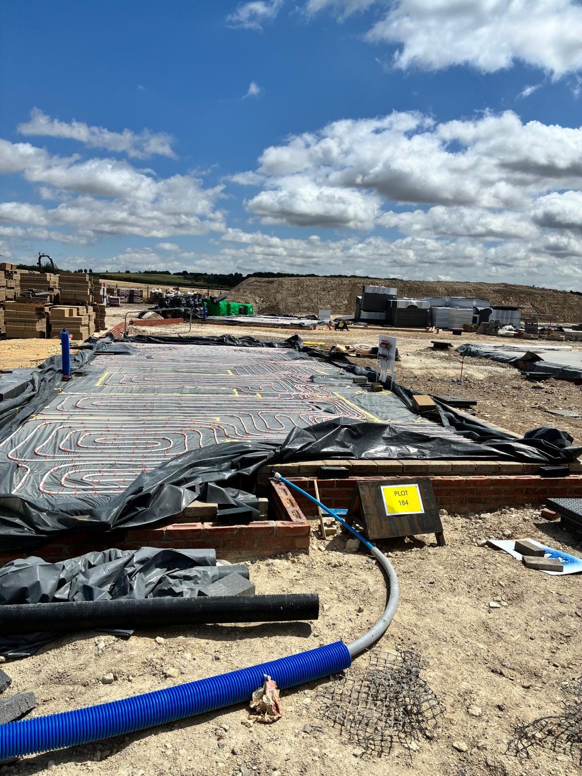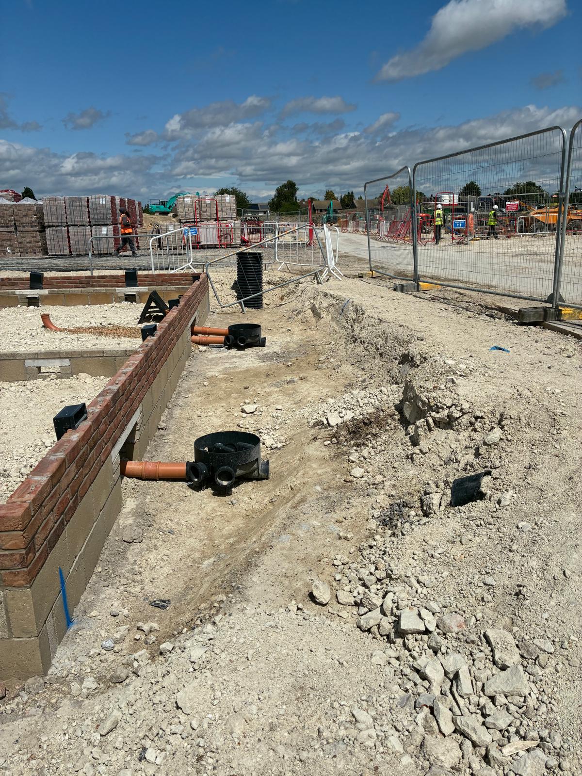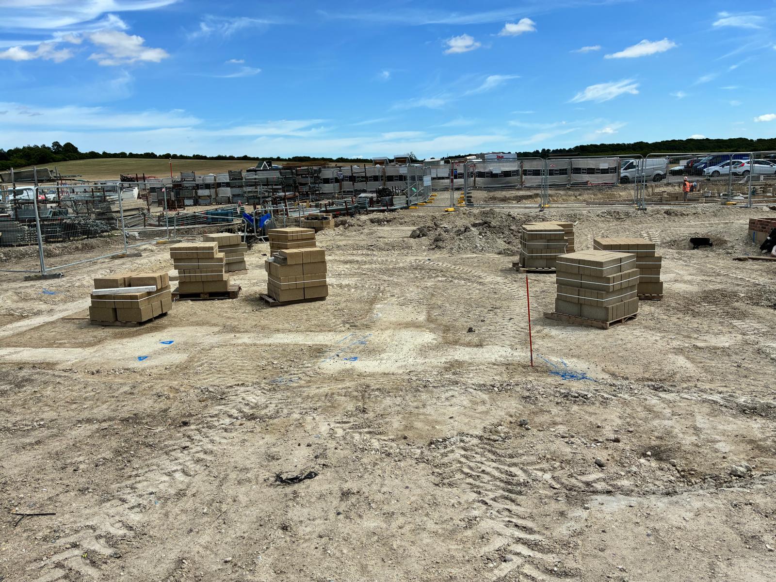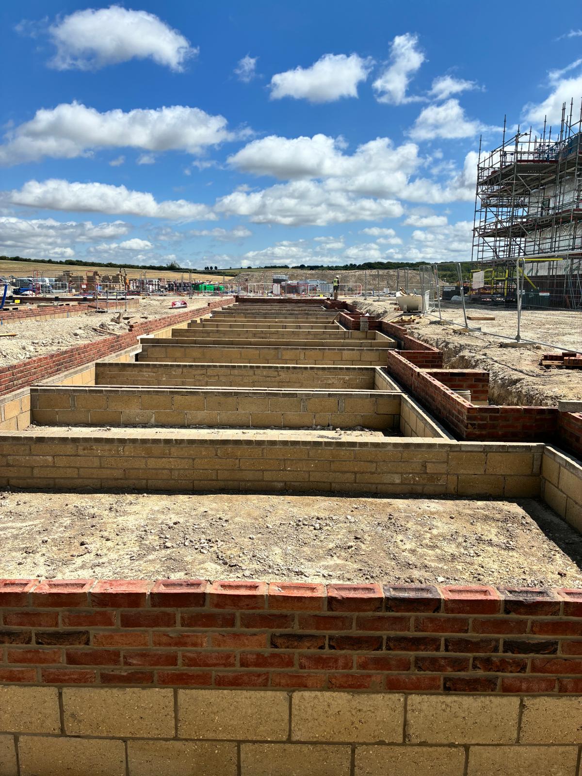New-Build Residential Development
Project Overview:
This project involved delivering the complete groundwork and site infrastructure package for a multi-unit residential development. From raw site clearance to finished sub-surfaces, the works required precise coordination between plant operators, site engineers, and subcontractors to ensure structural readiness for superstructure construction and later finishing.
Scope of Works:
-
Site Clearance & Preparation:
Initial works involved levelling the site, removing obstructions, and preparing the base for drainage systems and road layouts. -
Excavation and Trenching:
Excavations were carried out for utilities, foundations, and drainage networks. All trenches were safely shored and backfilled upon installation. -
Drainage and Utilities Coordination:
Comprehensive underground drainage was installed, including manholes, ducts, and surface water channels, ensuring compliance with site-specific plans and local authority requirements. -
Kerb Installation and Edging:
Concrete kerbs and pre-cast edging were laid to outline roadways, pedestrian paths, and landscaping borders, forming the structural skeleton for the surface layers. -
Tarmac and Sub-base Formation:
Several layers of Type 1 aggregate were compacted and topped with base and wearing courses of tarmac across all vehicular and pedestrian zones. Works also included careful shaping of road cambers and water runoffs.
Key Outcomes:
-
Created a structurally sound and fully compliant base for the entire development.
-
Enabled seamless progress to above-ground construction and finishing stages.
-
Delivered on time with zero safety incidents or delays.


