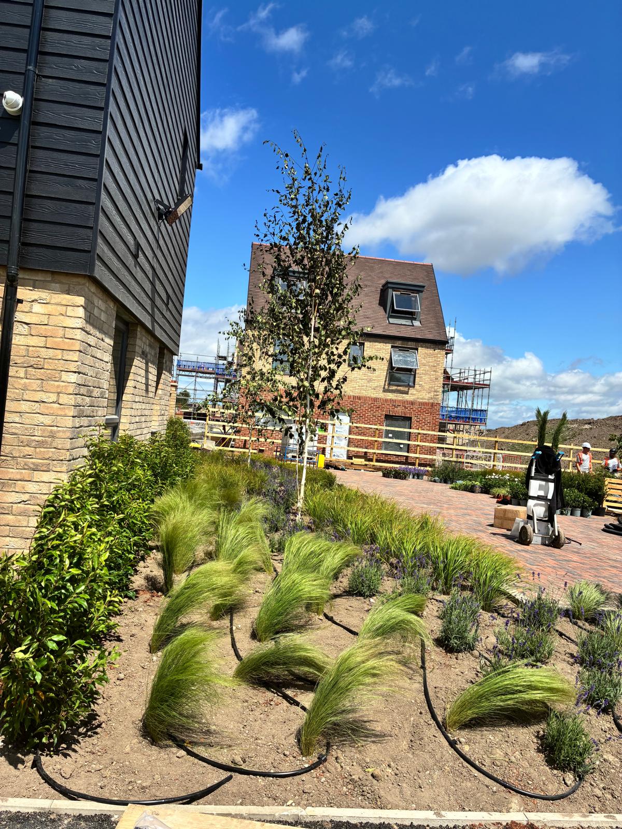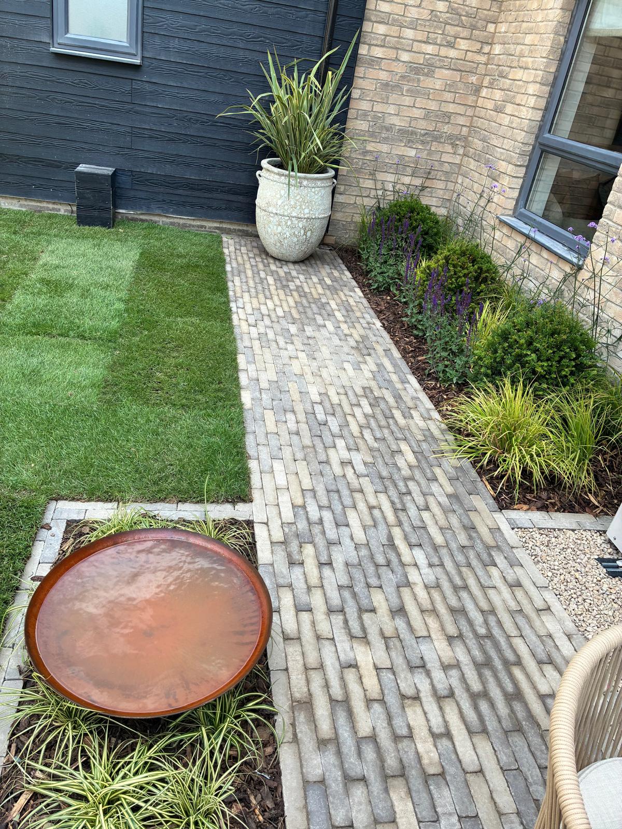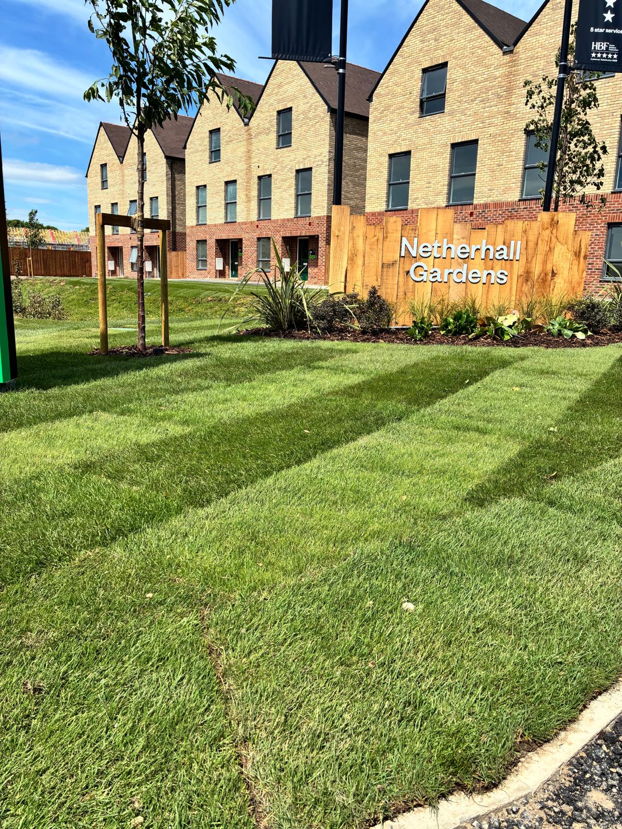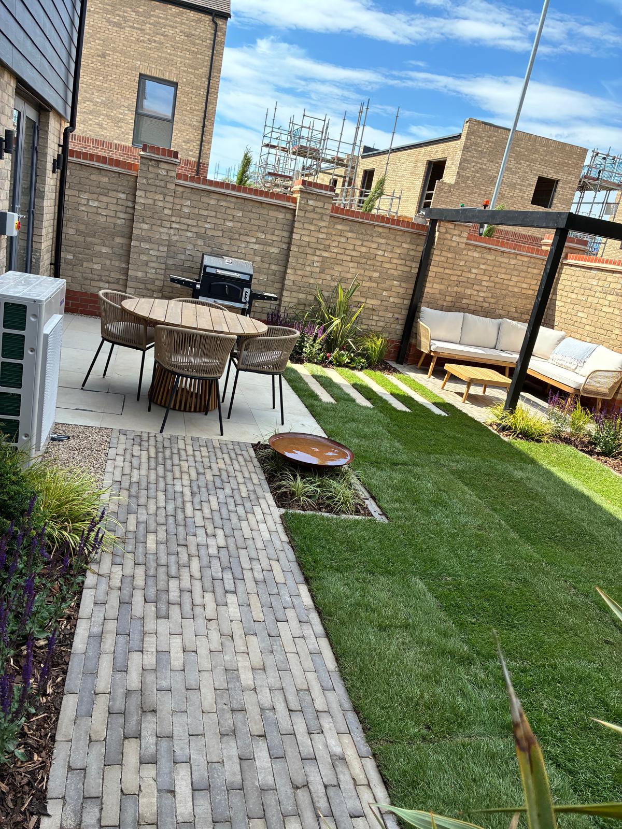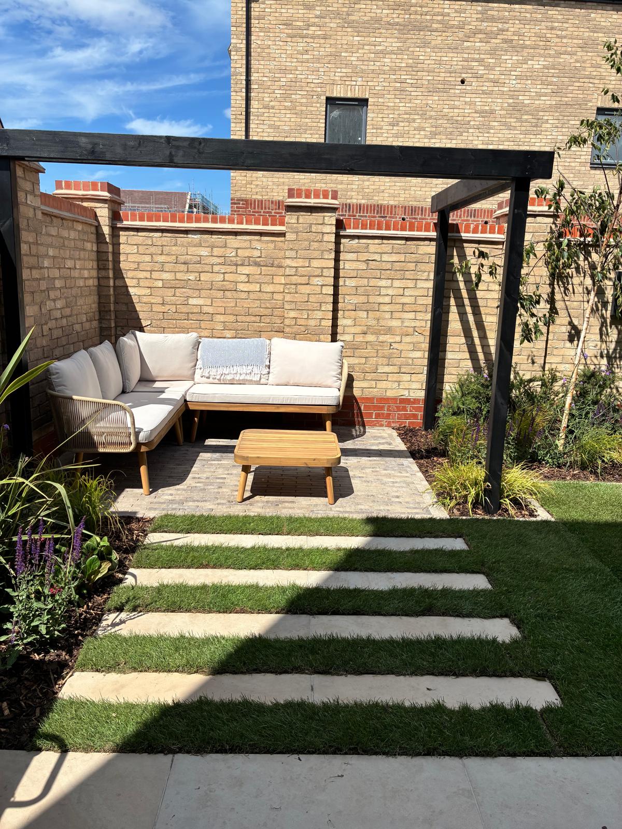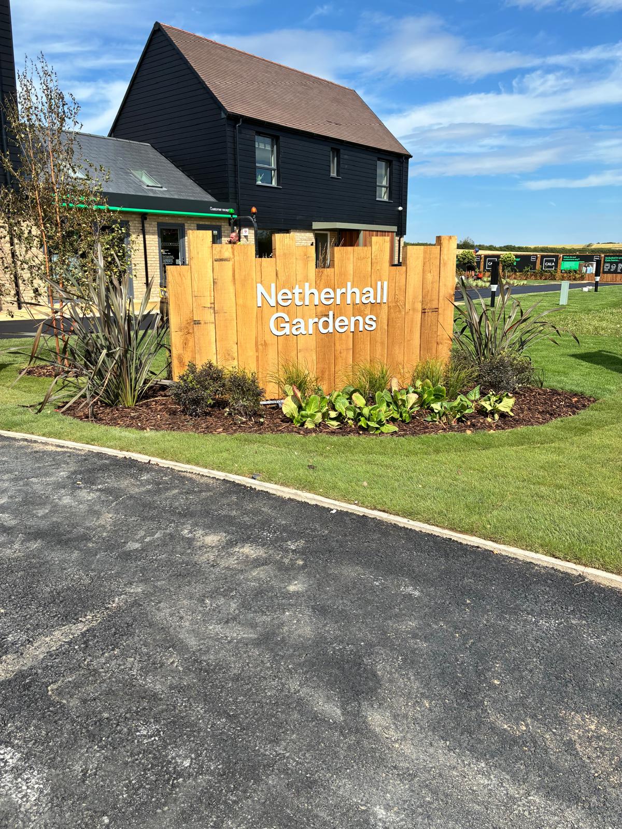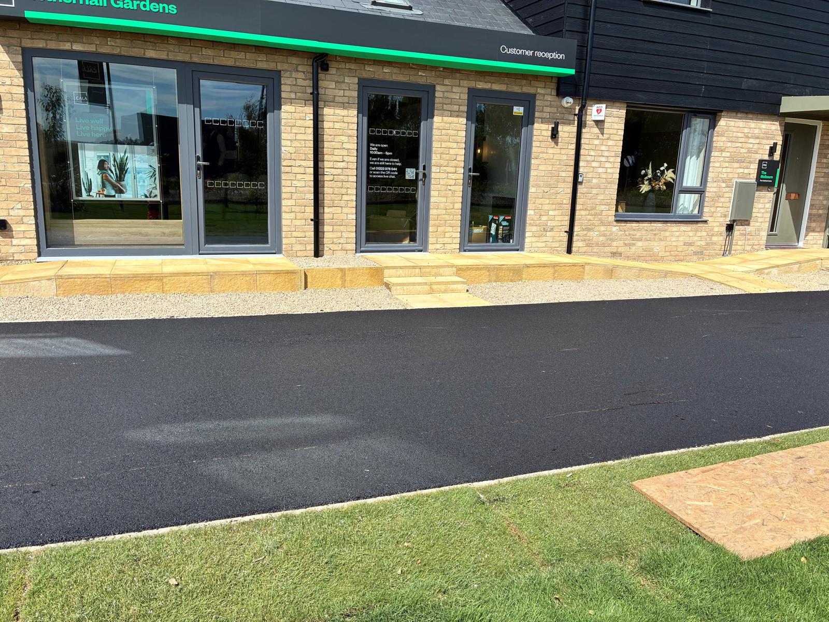Soft Landscaping & Garden Design
Project Overview:
This project involved the complete transformation of private and shared external areas into beautifully landscaped, functional, and low-maintenance outdoor environments. The focus was on harmonizing hardscaping with planting schemes and providing elegant leisure spaces for future residents.
The scope included detailed garden layouts, lawn installation, decorative paving, planting of perennial species, and integration of modern garden features to elevate the appearance and usability of the development.
Scope of Works:
-
Turf Laying and Lawn Preparation:
All grass areas were carefully levelled, topsoiled, and laid with premium-quality turf to create lush green lawns. Seams were rolled and watered to promote even growth. -
Planting Design & Installation:
A variety of evergreen shrubs, grasses, and flowering perennials were planted to add year-round interest. Lavender, Salvia, ornamental grasses, and clipped box plants formed structured beds along paths and fences. -
Paved Footpaths and Patios:
Garden pathways were constructed using slimline clay-style pavers, creating a soft visual flow from house to garden. Larger patios were built using warm-toned paving slabs for seating and dining areas. -
Decorative Elements:
Features such as metal water bowls, garden furniture spaces, and raised planters were included to enhance both usability and design character. -
Outdoor Living Areas:
Bespoke seating areas were created with integrated paving, lawn strips, and pergolas — forming cozy and private outdoor living rooms for residents. -
Entrance and Public Realm Finishing:
Frontage areas around the show home and signage (e.g. “Netherhall Gardens”) were planted with ornamental grasses and dressed with bark mulch, ensuring a clean and welcoming first impression.
Key Outcomes:
-
Delivered fully landscaped gardens ready for immediate occupancy and marketing.
-
Combined functionality, durability, and aesthetics for long-term appeal.
-
Created visually cohesive public and private spaces that complement the development’s architectural identity.

